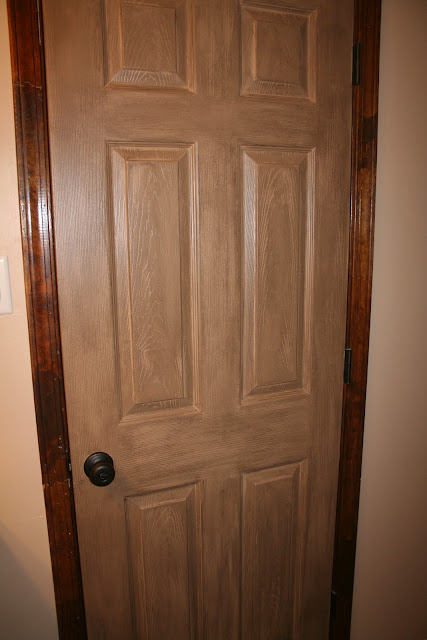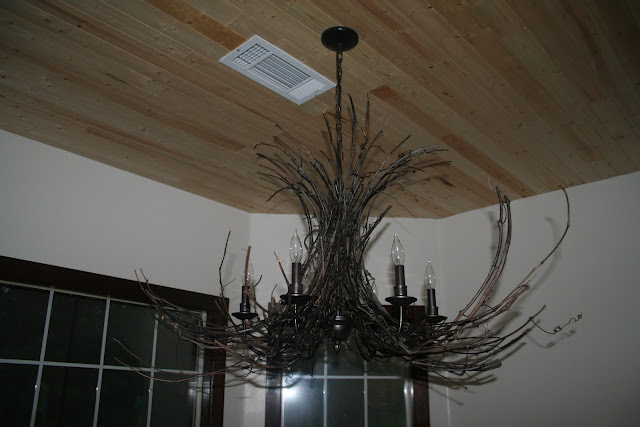It's been a long time since I wrote on the blog. We got a whim last summer and decided to put our house on the market. We had a sign in the yard for 5 days and then, bam, house was sold. Of course, we had not planned on it selling that quickly, so we had not found a new house. So we packed up and moved in with the family until we could find a place to live. I had no projects going on so nothing to write about...that has changed and I am ready to blog!
We found a house we loved, a fixer-upper, which are my favorite kind. It was not listed for sale but we could tell it had been empty for a while. We had our agent call around and we found out the owners were trying to negotiate with the banks to agree to a short sale. We waited and waited and almost bid on another house. And then, as I browsed on realtor.com, there it was! The bank had agreed to a short sale. We put a bid in that very next day.
I don't know if you all know how short sales work, but GEEZ, BE PREPARED TO WAIT. We waited for over two months before we heard that the bank was considering our offer. We waited some more, and then some more. We finally got the word that we had won the house and were closing in a couple of weeks.
We hit a few more hiccups with the land survey and then the tax payment from the prior year and blah, blah, blah. Closing was delayed a couple more weeks and at one point, I thought we for sure were just not going to get this house.
And then we closed. I was elated. We came over to the house and sat and just stared. We had wanted to move out into the country. We wanted land. We wanted to not be in a subdivision. We wanted a pool. We wanted a guest room. We wanted big closets. I wanted an office. A lot of wants, right? This house had everything on our wish list. But it was really ugly. It hadn't been lived in in almost two years. So the pool was/still is green. With frogs and such. (We will have that all worked out and back to blue waters by bathing suit weather...) The carpets were disgusting and smelle dof dog pee. The bathrooms were just gross. It was all bad. But it has potential. It has a great floor plan and it is well built. It just needed some love.
We have so many projects to do to get this house to what I envision it looking like, we will be working on it for years. But I don't care. We have forever, right? I am taking it one step at a time, one project at a time.
Here is the house when we found it and started stalking it.
That yard needed some serious TLC. My dad showed up with a crew and a backhoe within about 48 hours of us signing the papers. So far, we have gotten a good start on the landscaping (Thanks Dad!). Here is what it looks like now:
I still have big plans for the outside. I need to replace the light fixtures at the front door, paint the front door, get some cute porch and gazebo furniture, maybe paint the shutters....all in due time.
Join me on my journey to redo each and every thing in this house. I have lots of ideas and projects running through my head...now time to execute!








































.jpg)
.jpg)
.jpg)


