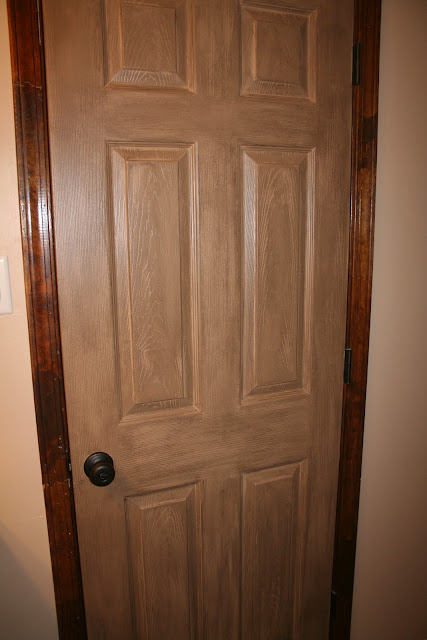Here is the bathroom when we got the house.
The bathroom is a bit odd shaped withe the toilet being in a little cubby behind the door. I had intended on finding a dresser or hutch and putting a sink in it to serve as the vanity. I came across one already done in a local store. Nothing but luck on that one - the dresser was exactly what I had in mind and it fit like a glove in this space. I actually found it before we bought the house and had no idea where it would end up, but I knew I could find a place for it. So I bought it and saved it. It was exactly the width of the old vanity in this bathroom, which is probably what led us to go ahead and do this bathroom. We only needed to buy a toilet.
Here's the room now.
I also have painted all of the doors on the bottom floor with an antique finish. That project has taken me weeks to finish, a little at a time. Each door took 3 coats - two of a tan base coat and one of antiquing glaze. Here's better view of the door.
So what do you think? I like how it turned out.
Only 3 bathrooms to go...






No comments:
Post a Comment
Note: Only a member of this blog may post a comment.